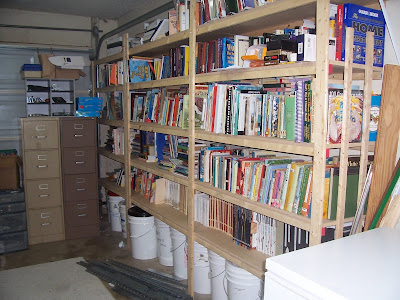This past summer we resolved to do something about our garage. We needed to convert it to storage and living space, however, we did not have a lot of funds to do so. I had begun food storage and needed another place to put it, as well as a need to have it organized and be able to know what I had.
It was very frustrating to find tools all over the house and garage, never knowing where to find one when you needed it.
And finally, we were swimming in books.
With these three things, the inside of our home was busting at the seams.
So we formulated a plan for zones in our garage. One area for pantry space, one for books and finally a home for all the tools. We also had a bit of space left over for a children's play area.
When we were all finished, here is how it looked.
One area for tools, home repair and lawn equipment. Now I can find a tool when I want it and mostly I can train the children to put them away when they are finished with them.
This is the area for books storage. Our curriculum, Tapestry of Grace, uses many living books and thus we need a place to store our books. These are not all school books. David has Bible book collections from his father and grandfather and now, my grandpa too. When all these were in our house, I ofen felt as though we were being over run by books. You can also notice my bulk bucket storage is here as well. They are only one bucket deep so I don't have to go digging for the right one. There is an 8ft. by 10ft. space in front of these shelf where the children can play with blocks and build expansive wooden train design. We put an area rug down to make it more comfortable for them to be on it. With the laundry area out here (not pictured) I spend a lot of time out here so now I just clean this each week like the rest of the house.
Note: my yongest child is 9, so there is not a need to gate up the tool area, but if I had smaller children, that would be very easy to do.
This area is the pantry area. It is like a small hallway, formed by using shelving units. There are identical shelving units on each side. These are heavy duty units that we bought several years ago, from Sam's Club. They will hold lots of jars, both full and empty. I did a lot of canning this summer. As you can see, not all of this is food:) I am still in the process of going through a lot of my grandmother's things that we brought home. It is truly a process. This gives me a bit of space to put the boxes while a grieve and ponder a bit. Eventually, this will all be pantry space. I think it will force me to go through things as I am ready, and as I need more space.
As far as cost goes, I think we spent around $100.00 and that was for the supplies to build the book shelving. The pantry shelves, we already had, we just repurposed them. We also spent about $20.00 of that on the hole hanging system for all the tools. This has been a real easy way to get folks around here to put the tools away, just hang them where they go. I can also think of some other ways that this might be useful in the house, painted beautifully for hanging jewelry, if a person had lots of it.
Blessings for a wonderful day,
Suzie



1 comment:
Oooh, I LOVE this! (Jennifer in NoVA on TLT)
Post a Comment